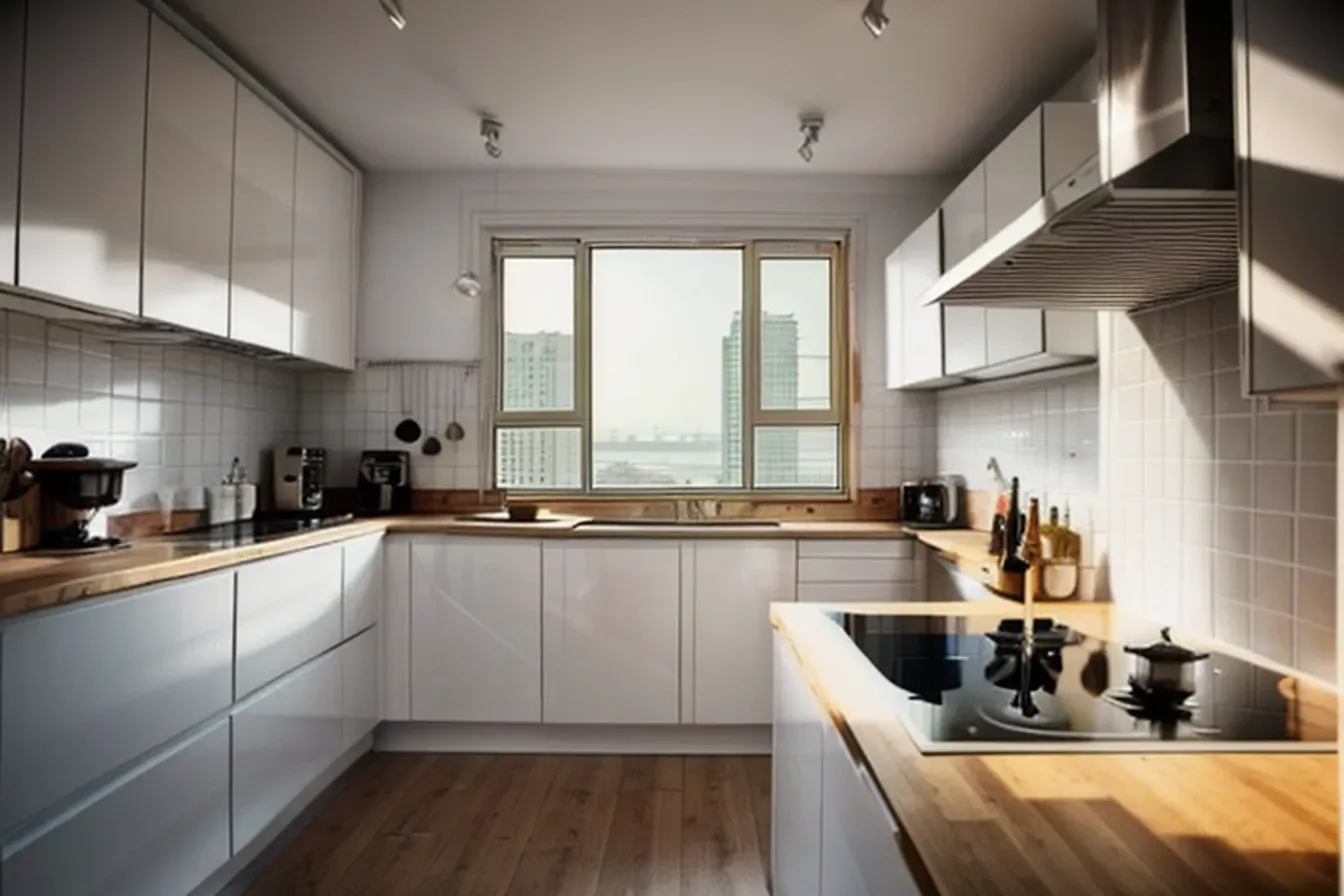6 Smart Small Kitchen Design Ideas That Maximize Space

Transforming a small kitchen into a functional and beautiful space can be challenging, but with the right design ideas and modern solutions, you can make the most of every square inch. Here are 6 proven strategies to maximize your kitchen's potential while creating a space that's both beautiful and practical.
1. Smart Color and Lighting Choices
The foundation of any well-designed small kitchen starts with the right color palette and lighting strategy. Light colors create an airy atmosphere and make spaces appear larger than they actually are. Consider using white or cream-colored cabinets as your base, accented with light grays or soft pastels for visual interest without overwhelming the space.
Lighting plays an equally crucial role. Layer your lighting with:
- Under-cabinet LED strips to eliminate counter shadows
- Pendant lights over eating areas or islands for focused illumination
- Recessed ceiling lights for overall brightness
If possible, maximize natural light by keeping windows unobstructed and using light-filtering window treatments instead of heavy curtains. The combination of strategic lighting and light colors can transform even the smallest kitchen into a bright, welcoming space.
2. Vertical Space Optimization
When floor space is limited, the key is to think vertically. Modern kitchen design increasingly embraces floor-to-ceiling storage solutions that maximize every inch of vertical space. Install cabinets that reach the ceiling - not only does this provide additional storage, but it draws the eye upward, creating the illusion of a taller space.
Consider incorporating these vertical storage solutions:
- Tall pantry units with pull-out shelves for maximum accessibility
- Mounted magnetic strips for knife storage
- Vertical dividers in cabinets for baking sheets and cutting boards
Don't forget about the often-overlooked space above your cabinets or refrigerator. These areas are perfect for storing seasonal items or rarely-used appliances.
3. Multi-Functional Design Elements
In small kitchens, every element should serve multiple purposes. A well-designed multi-functional space can feel twice as large as a traditional kitchen. The key is to select features and furniture that can adapt to different needs throughout the day.
Some innovative multi-functional solutions include:
- A rolling island that can serve as additional counter space, dining table, or be tucked away when not needed
- Pull-out cutting boards that create extra work surfaces without permanently taking up space
- Fold-down tables mounted to the wall for flexible dining options
These versatile elements allow your kitchen to transform based on your immediate needs, whether you're preparing a large meal or just grabbing a quick breakfast.
4. Smart Storage Solutions
Modern storage solutions have revolutionized how we organize small kitchens. The focus isn't just on creating storage space, but on making that space work smarter. Today's innovative storage solutions can double or even triple the usability of your cabinets and drawers.
Some game-changing storage features include:
- Corner cabinet carousel systems that make deep corners fully accessible
- Pull-out pantry shelves that bring items from the back within easy reach
- Drawer-within-drawer systems for maximizing deep drawers
The key is to customize these solutions to your specific needs. Think about what you use most often and ensure those items are easily accessible while less-used items can be stored in harder-to-reach spaces.
5. Space-Saving Appliances
The appliance industry has responded to the growing demand for compact living with a range of space-saving options that don't compromise on functionality. When selecting appliances for a small kitchen, it's crucial to consider both size and efficiency.
Modern space-saving appliances include:
- 18-inch dishwashers that are perfect for smaller households
- Counter-depth refrigerators that don't protrude into walking spaces
- Combination microwave-hood units that free up counter space
Look for appliances with multiple functions - for instance, a convection microwave can eliminate the need for a separate oven in very small spaces. The key is to choose appliances that match your cooking habits while maximizing available space.
6. Visual Flow and Organization
The final key to a successful small kitchen design lies in creating a seamless visual flow and maintaining impeccable organization. Visual clutter can make a small space feel cramped and chaotic, while a well-organized kitchen appears larger and more inviting.
Essential elements for maintaining visual flow include:
- Continuous flooring throughout adjacent spaces to create unity
- Glass cabinet doors or open shelving to add depth
- Clear countertops with designated spaces for essential items
Organization isn't just about storage - it's about creating a space where everything has its place and daily tasks flow naturally. Consider how you move through your kitchen and organize your space to support these patterns.
Transform Your Small Kitchen Today
Remember, a small kitchen doesn't mean you have to compromise on style or functionality. By implementing these design ideas strategically, you can create a space that's both beautiful and highly efficient. The key is to maximize every inch while maintaining a clean, uncluttered look that makes your kitchen feel spacious and welcoming.
Want to see how these ideas could work in your kitchen?
Try our AI kitchen design tool to visualize your dream kitchen instantly. Upload a photo and let artificial intelligence show you the possibilities.
Transform Your Kitchen Now